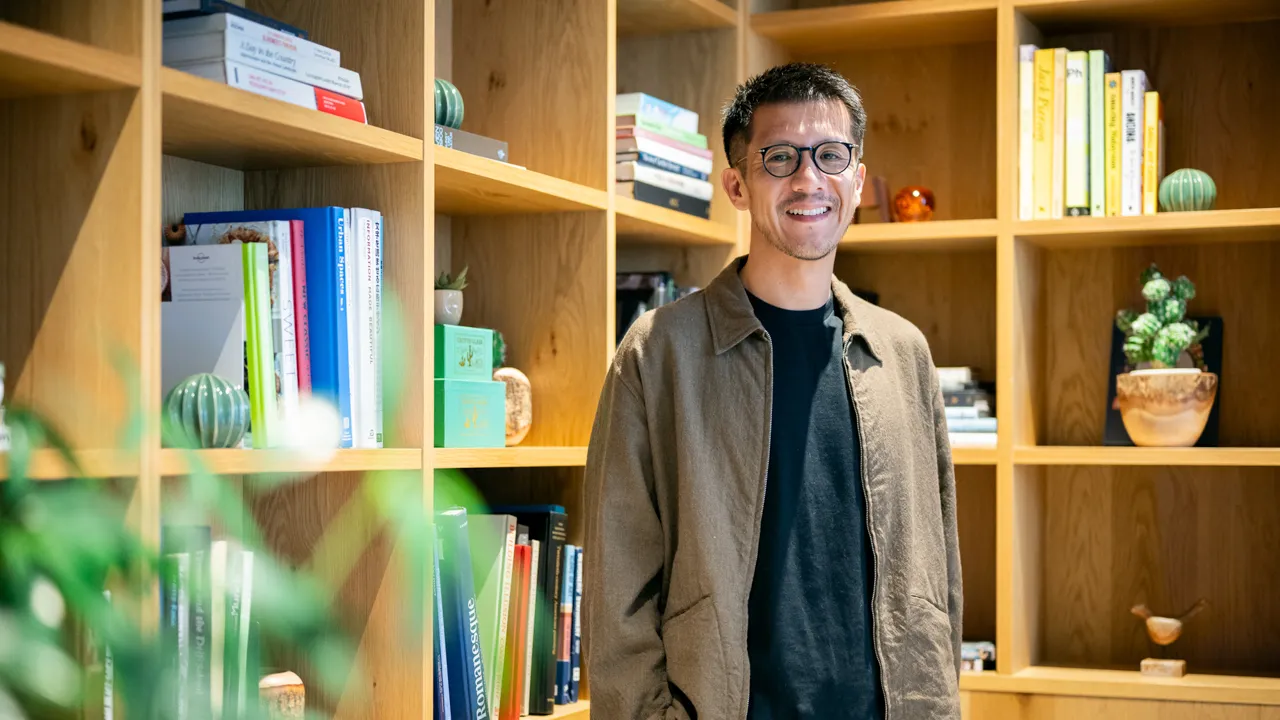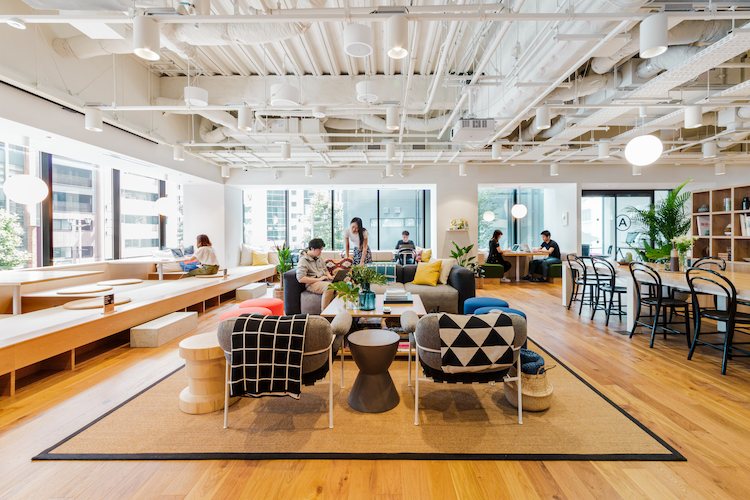
Updated:2024.02.07
"Expressing WeWork in a landmark building, designing it with the entire business in mind" - Tetsuya Akiba, Director, Design Team, WeWork Japan
Tag
Oversees interior design for 40 locations throughout Japan
Getting involved in design process from early stage
The best part of being an in-house designer
Wide range of experience outside of design wanted
WeWork Japan currently has 40 locations in Japan (as of January 2024), from Sendai City, Miyagi Prefecture in the north to Fukuoka City, Fukuoka Prefecture in the south, and you can feel “WeWork-ness” at every location you visit. The design team is responsible for creating these spaces.
The design team is responsible not only for the interior design of the lounge and furniture selection, but also for the overall concept of the location and the sales strategy of the office, and is responsible for almost all of the hardware you see in WeWork. We spoke with Tetsuya Akiba, who has been a part of the team since WeWork’s launch in Japan and is currently the design director, about what it is like to be an in-house designer at WeWork and how rewarding the job is.
Oversees interior design for 40 locations throughout Japan
──Please tell us about your job.
I am a director of the design team in the department that oversees the development and operation of our locations. The Design Team is involved in three main projects: “opening new locations,” “improving existing locations,” and “custom design services for members (tenant companies).
In the “opening of new offices,” the design team participates in the project from the property and area research stage, working closely with the real estate team to determine design concepts and office marketing strategies. We then finalize the specific design and design, and after internal approval, move into the design management phase. The role of the design manager is to lead the project through to completion of the location by closely communicating with external partner design firms and construction companies.
In the “improvement of existing facilities,” I identify issues at existing facilities and put together renovation plans that take into account internal and external opinions and business conditions, as well as design perspectives. Most recently, we updated the lounge area at WeWork Shibuya Scramble Square (Tokyo). The number of users temporarily declined after the Corona disaster, but has now recovered, and the main lounge was even more crowded than before the Corona disaster. Therefore, in order to allow users to use the lounge for different purposes, we set clear concepts for the lounge on the general floor as “Meeting,” “Collaboration,” and “Focus,” and radically changed the layout and furniture. As a result, users who used to be concentrated on the main floor were dispersed, contributing to alleviating congestion at the entire location. WeWork LINKS UMEDA (Osaka) also collected member feedback via the community team and made minor improvements, such as increasing the table space for office work.
The “Custom Design Service for Members” allows tenants to customize the furniture and interior design of the offices they occupy. For example, Cookpad, Inc. is a tenant at WeWork Ocean Gate Minatomirai (Kanagawa), and Booking.com is a tenant at WeWork Shibuya Scramble Square. While incorporating the “character” and requests of the tenants, we strive to make proposals that make the most of the WeWork space in terms of both design and cost, which only we, with our thorough knowledge of the characteristics of each location, can do.
──I think it is unique for a company like WeWork, which offers flexible office space (shared office space), to have an in-house design team. When designing a new location, do you draw the plans?
We leave the implementation design work to an outside partner. Normally, design work requires an enormous amount of time and effort to create drawings, but by having an outside firm take care of that, we are able to spend more time on the preliminary phases, from concept to basic design and interior design. We not only provide a unique design that makes the most of the property’s characteristics, but we also take into account the opinions of other departments, such as the sales and community teams, to understand the needs of the users from the perspective of the business and create an office that is both functional and efficient from a business standpoint. We continue to collect feedback after operation to further improve the value-added features.
──How do you decide on the design of each location?
We think it is important for our members to feel “WeWork-ness” no matter where they visit in the world, so we follow the “global design standards” of WeWork, but at the same time, we incorporate local elements to give each location a distinctive look. WeWork Kamiyacho Trust Tower (Tokyo) and WeWork Daimyo (Fukuoka) are symbolic of this. These are examples of locations where the local essence is well balanced among many other locations.
Getting involved in design process from early stage
──How did you come to work for us and how did you get to your current position?
I previously worked for a foreign interior design firm. I left the firm in order to deepen my global insight on design, and I left for Canada for a one-year term. My original plan was to return to my former firm, but when I heard that WeWork was hiring in Japan, and that they were looking for a start-up member to join their design team, I applied. In addition to the appeal of WeWork’s business, I felt that being involved as an in-house designer from the project planning stage would lead to my personal growth.
When I first joined the company, we were rapidly increasing the number of locations, and the majority of the design team’s work consisted of designing and designing new locations. The first location I was involved in was WeWork Ark Hills South (Tokyo, opened in February 2018), our first location in Japan, but since the team in Shanghai was in charge of design, I was mainly involved in negotiations with the domestic architectural team and design supervision. WeWork Hibiya Parkfront (Tokyo, opened July 2018) and WeWork Link Square Shinjuku (Tokyo, opened December 2019) were the first locations in which I was involved from the design stage.
Now that the opening of new locations has calmed down, I am more focused on improving existing locations and custom design for our members. I became a design team manager a year and a half after joining the company and was primarily designing and designing new locations, but now design direction and quality control are my key responsibilities.
──Isn’t it difficult to manage quality in the field of design, where sensitivity is so important?
Yes, it is. As a manager, I am conscious of the balance between quality and cost. In addition, the design team has several common design languages that are indispensable to create “WeWork’s style”. I believe that each and every designer is constantly aware of this, and in many ways we are able to maintain quality and branding.
We operate under the motto, “Let’s try at least one new thing at each location. We mentioned earlier that there is a global design standard, and in many cases, the WeWork Japan design team’s attempts have been adopted as the global standard, which is a very rewarding part of our work.
The best part of being an in-house designer
──What are some of the challenges of being an in-house designer at WeWork?
WeWork often opens offices in landmark buildings in the community and rents multiple floors, so many of the projects we work on are relatively large-scale, and each office has a completely different concept and design density. I find it extremely rewarding, and I don’t think I could have the same experience anywhere else.
In addition, it is precisely because we are in-house that we are able to provide technical advice from a design perspective when selecting properties and to make design proposals from the development stage of the tenant building itself. With outside designers, most of the time they interact with the client’s general affairs and facilities staff, but with our in-house design team, we are able to work as one function of the business, consulting with various departments from the very early stages. Being able to design with the business as a whole in mind is a great experience for a designer.
Wide range of experience outside of design wanted
──Do you have any plans for the future?
We would like to continue to take on challenges when opening new locations. In the past, WeWork was located in the tenant area of a building and developed its business there, but the building owner has asked if we could do something together in the common area of the building, and we are looking forward to taking on new challenges. We are working on other possibilities to add value to WeWork through various channels.
──Finally, do you have any comments for those who are looking at our Careers page?
Our design team includes many interior designers and project architects with extensive overseas experience. Each member has specialized skills, and there is much to be gained by working together. On the other hand, WeWork Japan is not only looking for people with design backgrounds. WeWork is a company that creates and proposes new ways of working and working spaces to the world, and we need people with a wide range of experience other than design. We are looking for people who can accomplish the mission of WeWork while learning about business together, as there are many opportunities to collaborate in cross-functional areas.
